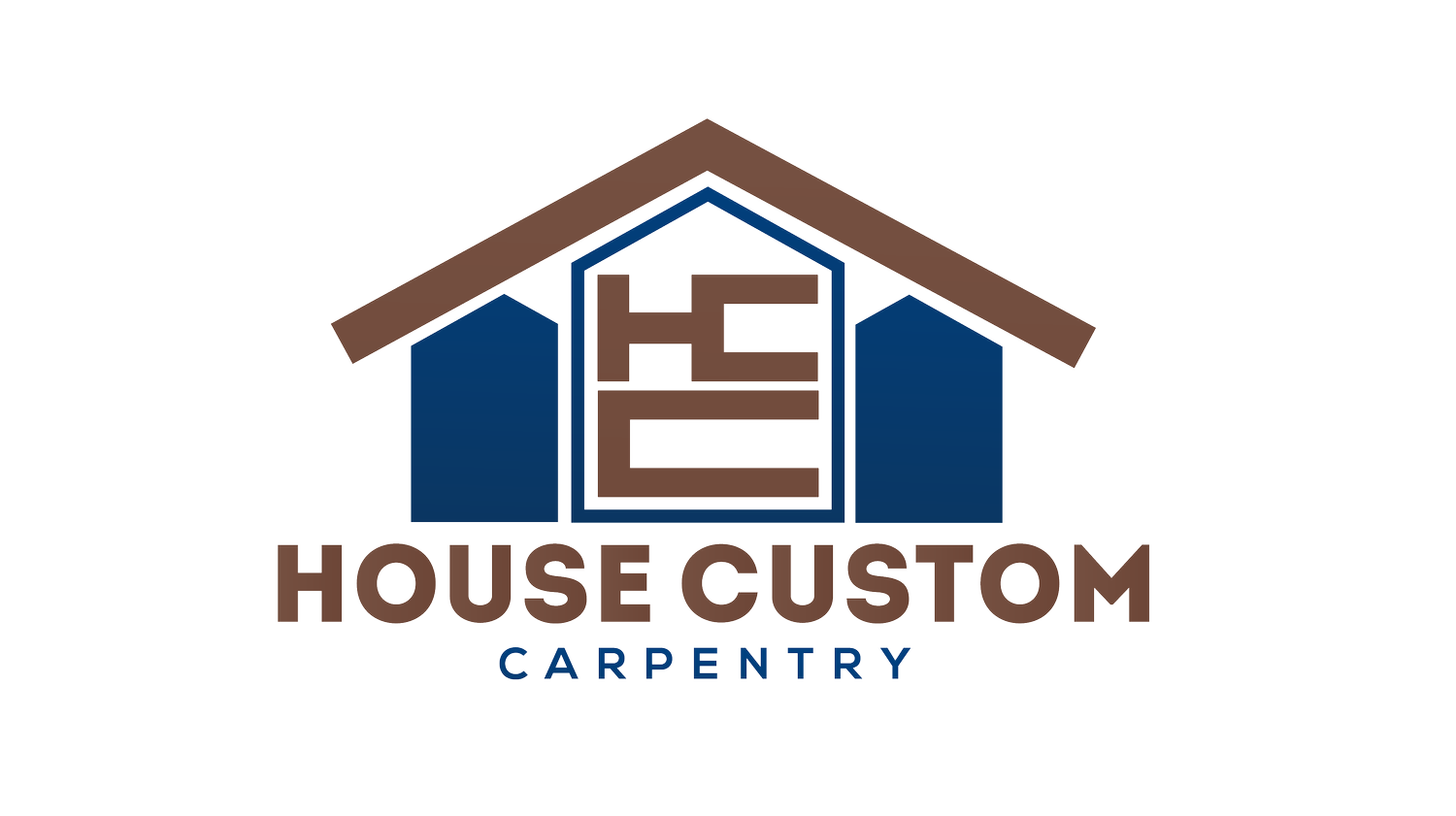The HCC Remodeling Process Outline
A detailed roadmap for bringing your vision to life.
Initial Phone Call
It starts with a friendly phone call. You’ll speak with company owner Dylan House. During the pre-scheduled conversation, we’ll talk about the ‘big picture’. What you have now, what you don’t like about it, and what we can do to make it better. We will talk about work scope, timeline and budget. Depending on the type of project; we may ask you to follow up by sending pictures or providing general measurements. Typically at the end of this phase we should be able to determine if we are the right Contractor to meet your needs, and provide you with a general ballpark cost of your project. This is a quick, painless process that will give us both better insight, and get the ball rolling.
At-Home Consultation
Can’t wait to meet you! At this point, we will schedule a visit to your home to see the space in person. We will take measurements, gather conceptual ideas for design, study the feasibility of the build, and get to know each other better. For this meeting its best to have all ‘decision-makers’ present so that we are all clear about the expectations of the project. Don’t sweat it, we know what questions to ask and will guide you through the process. By the end of the meeting, we should have clearly defined parameters of the job, a realistic anticipated budget and a general outline of the timeframe. Moving on to the next phase, we ask for a one-time retainer fee to begin the Design Process. The amount varies based on size and complexity of job, and will be discussed in detail and presented via a “Design Agreement Contract” specifying the type of plans, renderings, work scope details and specifications. *Please note- retainer fee is credited towards the cost of the job, if hired to perform work*
Design/Project Development Phase
Once the “Design Agreement Contract” is signed, we will get right to work on putting the vision to paper. We use the latest technology to build your project in 3D, so you can see it and make changes well before the first hammer swing. We have found that this is an invaluable tool to help home-in on your exact preferences, and make the project easy to visualize. Included in the typical design package is- Floor Plan, Elevations, Section Details and highly realistic 3D Perspective Renderings. We will include up to 3 remote or in-person revision sessions at no additional cost to make sure we accurately capture the best combination of your unique style, and your homes distinct character. At the end of the Design Phase we will have everything we need to give the final Fixed Price job cost; we’ll be ready to pull permits and engage our trusted Trade Partners. Depending on the job, please allow up to 6 weeks for the Design Phase.
Proposal
During this meeting we will present you with the completed job design, of which you should already be quite familiar. We will also present a Fixed Cost Project Proposal. This will be a highly detailed document encompassing each of the discussed job parameters; it will clearly set expectations for work to be preformed and lay out the terms and conditions vital to a successful remodeling project. At the end of this meeting, both parties should be ready to go to contract. We will collect a job deposit and get to work on scheduling all of the various aspects of the job. During this interim we will be staying in close contact with you- discussing the scheduling, process and preparations for the next step
Pre-Construction Meeting
During this meeting we will once again go over the proposal, answer any questions, discuss all of the ways that we can mitigate the impact of construction to your home and daily lives. We will present you with a written anticipated Job Schedule and discuss the first steps to the building process. We will put in place a job Permit Box and key lock box. We will discuss where we can deliver and store job materials and go over basic logistics.
Building Phase
This is where the magic happens. We will begin demolition and get started on the process of transforming your home. This is where you will really start to see the team come together. We will keep you updated on job progress with weekly reports. We will meet with you and discuss how the project is going upon every milestone, and we will do everything we can to be productive and respectful of your home. We understand that consistent communication is the key to a successful remodeling project, and we will be with you every step of the way.
After all the work is done, we will do a thorough walk though of the job and fill out a Punch List for any small items that may still need attention. At the completion of the Punch List we will schedule the final cleaning and present you with a Warranty Statement. We will also help you to register for the manufacture’s warranty of all products used in construction. We will give you a Master List of products, paint codes, maintenance schedules and any related documents. But don’t worry, its not over yet. We make a habit of staying in contact with our valued customers. Our door is always open and we will be sure to check in from time to time to make sure you are completely satisfied with your home remodeling project.
Completion

